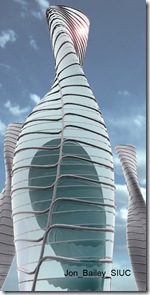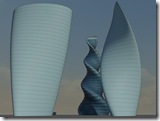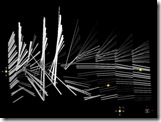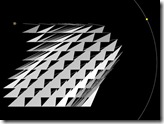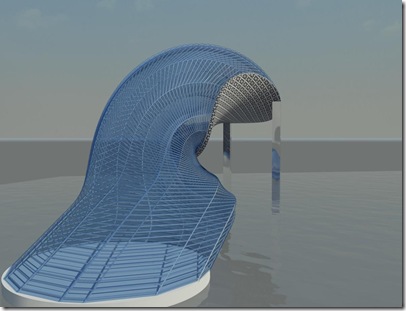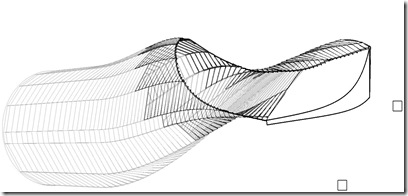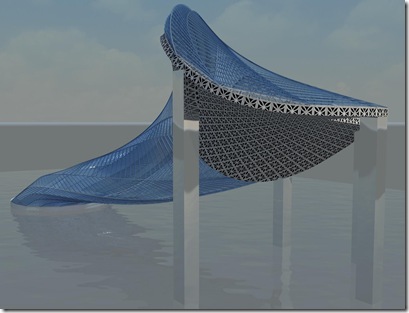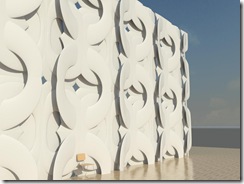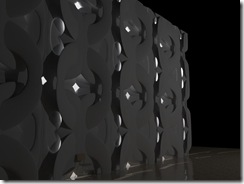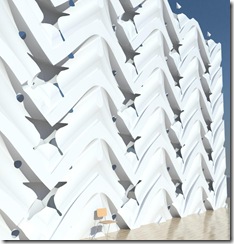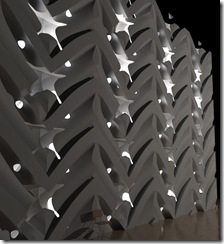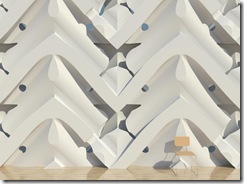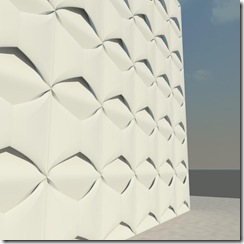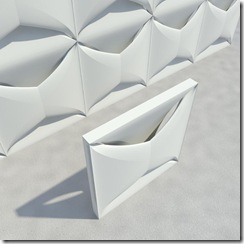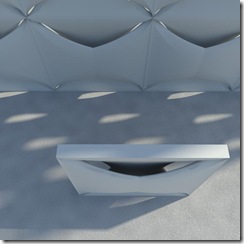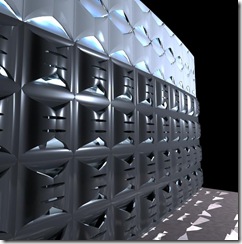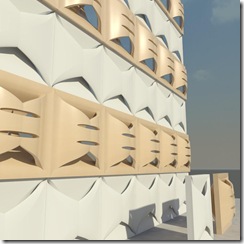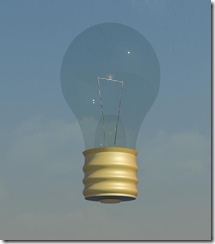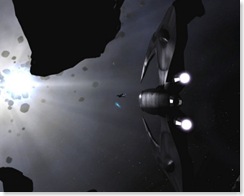My last post mentioned the parametric facet massing family component I have been working on. The little image I posted may have given you an idea of what it is supposed to do. But I have had a couple hours to push my little project further and test it out on a quick building design, providing a more descriptive image. Four of these faceted components are used for the base and four are used for the fractured top in the image below:
Essentially the component does two things:
1. Creates faceted facades based on several parametric values
i. height, width of the overall assembly and of each facet section, position of each facet section, depth of facet angle, etc. etc.
2. As a massing component, it gives the ability to selectively apply wall types to each facet face.
Below is the layout of the system:
And below is the parameter set:
One of the tricks to making this work is creating a method for two of these to join up at the edges without an apparent or disconnected condition. This is achieved be creating a consistent facet edge condition, even under facet angle change.
This component can be expanded to the nth degree with more facets and controls. Also, by adding cutting voids to the component family, we can begin to lose the right angle corners at the tops. I would like to rotate and slope this assembly as well but I haven't figured that part out yet. I think I'm going to have to rebuild it or nest it into another component and link the parameters through to do that. If you have ideas, send them to me.
The building sketch above uses two types of this component. The type used on the base facade is the typical one described above. The second type is a modified version of the above that has had it's workplane association removed, causing the fracturing of the system. Another feature of this component is that you don't have to use every face, but instead can selectively choose faces to use, leaving others empty.
Here's a little video walking you through the creation of a building shell using this massing component (narrated by Alvin the chipmunk):
Download the file here: Facet Component Families
Cheers,
Craig
















